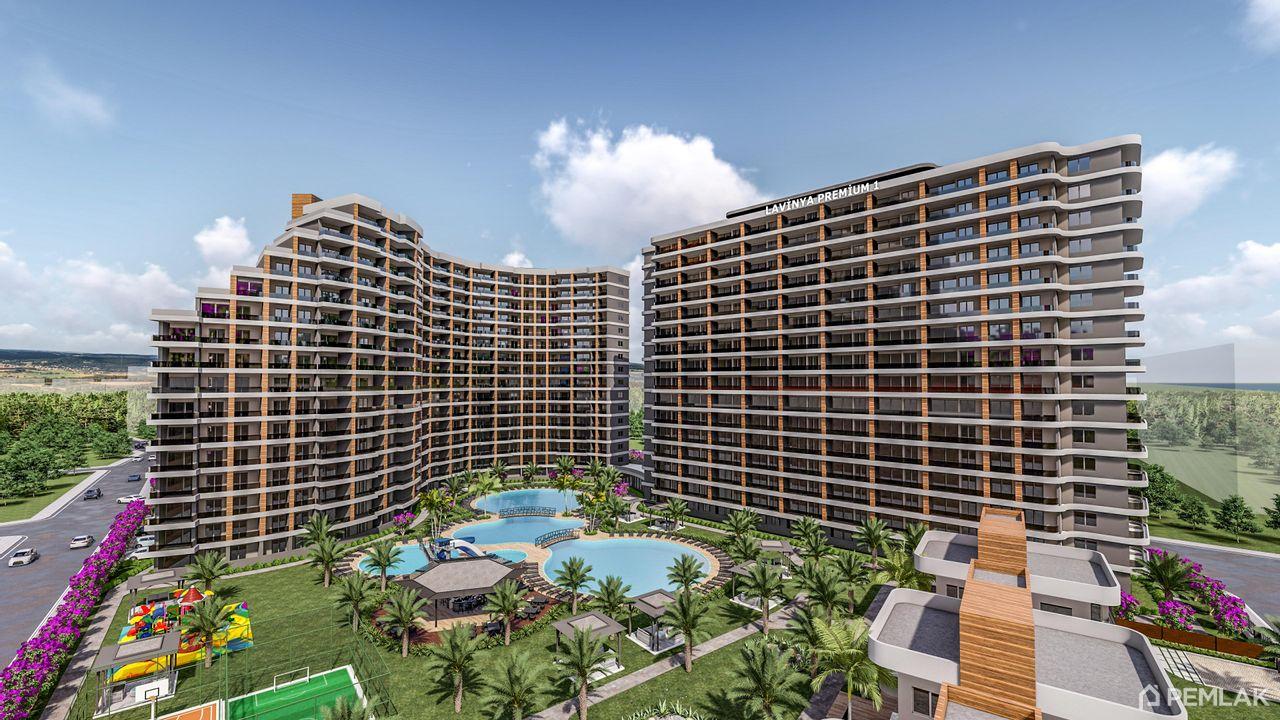Exclusive offer in luxury complex "Lavinia Premium"
Lot #167
3+1
160 м2
24,074,572 ₽
314,123 $
267,000 €
13,598,994 ₴
13,731,630 ₺
2,173,835 ¥

About object
Country:Turkey
Province:Mersi̇n
District:Erdemli̇
Neighbourhood:Tömük
Category:New building
Rooms:3+1
Area (brutto):160м²
Area (netto):155м²
Floor:15
Floors total:15
Year of build:2022
Balcony:Yes
Pool:Yes
Natural gas:No
Amount of bathrooms:2
Property type:Apartment
Heating type:Central heating
Parking:open and closed
Status:available
Suitable for residence permit:Yes
Suitable for citizenship:No
Description
The Erdemli district is attractive for its clean sandy beaches and historical sights. Local infrastructure includes kindergartens, schools, colleges, hospital, clinics, shopping centers, restaurants, cafes, etc. The center of Mersin is located 38 km away - 30-40 minutes by public transport.
The complex consists of two buildings: Building 1 (blocks A and B), Building 2. Each building has 15 floors + zemin and zero floors. The total number of apartments - 558. The distance from the beach of Building 1 is 150 m, and Building 2 - 250 m. In the immediate vicinity is an elementary school, clinic, cafes, stores, gas station and so on.
Floor plans of apartments in Building 1:
Block A (windows are mostly facing south or south-west):
Apartments 1+1 (70-75 m²) - bedroom, American style kitchen (kitchen-living room), bathroom, balcony.
Duplex Apartments 1+1 (100 m²) - duplex apartments - bedroom, kitchen-living room, two bathrooms, two balconies.
Apartments 2+1 (100-105 m²) - two bedrooms, American style kitchen (kitchen-living room), two bathrooms, three balconies.
Block B (windows mostly facing west or north-west-east):
Apartments 1+1 (70-75 m²) - one bedroom, American-style kitchen (kitchen-living room), bathroom, balcony.
Apartments 2+1 (100-105 m²) - two bedrooms, American-style kitchen (kitchen-living room), two bathrooms, two balconies.
Apartments 3+1 (160 m²) - three bedrooms, American style kitchen (kitchen combined with living room), three bathrooms, two balconies.
Apartment layouts in Building 2:
Windows are mostly facing south, south-east, north-south-west, south-east-west
Apartments 1+1 (70-75 m²) - one bedroom, American style kitchen (kitchen-living room), bathroom with toilet, two balconies.
Apartments 2+1 (100-105 m²) - two bedrooms, American style kitchen (kitchen-living room), two bathrooms, two balconies.
Equipment of the apartments: American kitchen; satellite TV; electric diode lighting; system "smart home", soundproofing of the walls; ceramic floors in the hallway, bathroom and on the balconies; laminate flooring in the rooms; closet in the hallway; kitchen set from mdf; in the bathroom (shower stall, sink, ceramic flooring and walls, lighting fixtures); leads for air conditioners; plasterboard ceilings; steel door; athermal double-glazed windows.
Lavinia Premium residents are provided with the following infrastructure:
Landscaped landscaped grounds
Outdoor and indoor swimming pools
Poolside bar
Water park
Children's Pool
Sauna/Hammam/Bath
Fitness Room
Basketball Court and Tennis Court
Movie Theater
Barbecue Area
Playground
Tennis court
Walking paths
Independent power supply (generator)
Parking
Outdoor parking
Security and video surveillance 24/7
The construction of the complex Lavinia Premium started in December 2022., the complex will be commissioned by 30.12.2024
Property code: AGL-D-003






