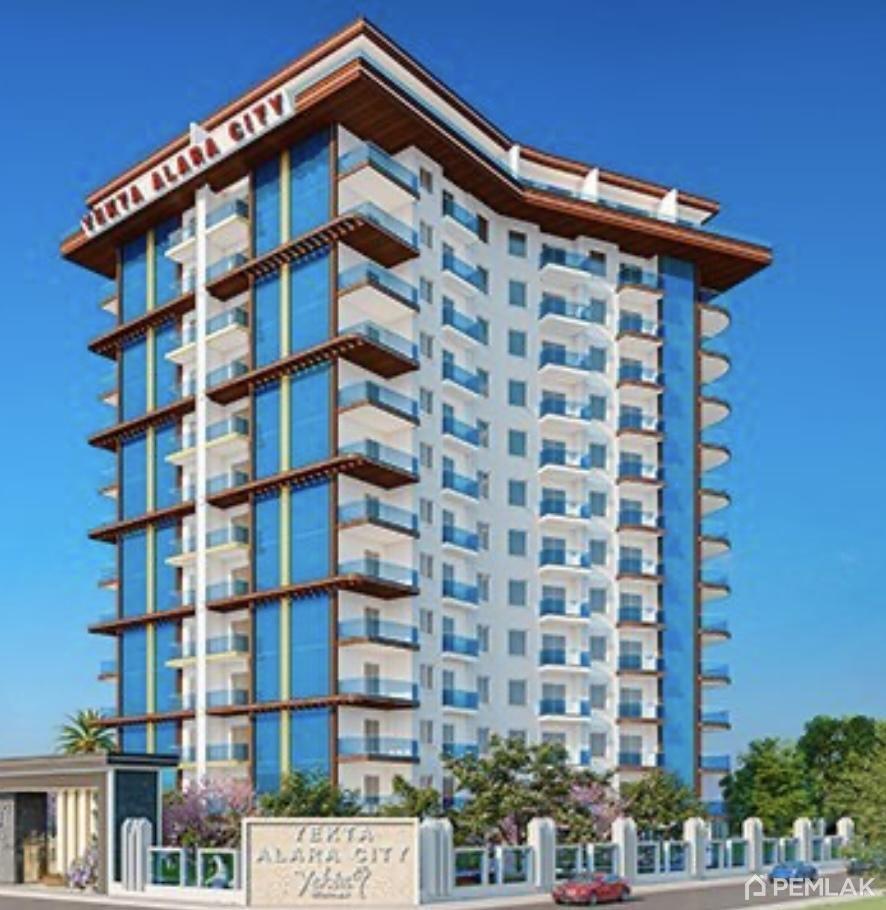Yekta Alara City Residence in Mahmutlar, Alanya
Lot #69
1+1
51.3 м2
15,847,457 ₽
197,155 $
168,325 €
8,316,952 ₴
8,412,623 ₺
1,393,816 ¥

About object
Country:Turkey
Province:Antalya
District:Alanya
Neighbourhood:Mahmutlar
Category:New building
Rooms:1+1
Area (brutto):51.3м²
Area (netto):47м²
Floor:2
Floors total:13
Year of build:2024
Balcony:Yes
Pool:Yes
Natural gas:No
Amount of bathrooms:1
Property type:Apartment
Heating type:Central heating
Parking:closed
Status:available
Suitable for residence permit:No
Suitable for citizenship:No
Description
The Yekta Alara City Residence is a new premium complex located on the shores of the Mediterranean Sea in the heart of Mahmutlar. Today it is one of the most prestigious locations in Mahmutlar, where privacy and proximity to the center are combined. Impeccable style in every detail.
The project is a complex of one block with a height of 13 floors. The facades are decorated in restrained light colors and complemented by elements of soft artistic lighting.
The project offers a wide range of exclusive apartments, ranging in layout from 1+1 to penthouses 5+1. Among them there are options with terraces and spacious balconies. High ceilings, up to 3 meters, will provide a sense of space and freedom. A refined atmosphere will create spacious halls with a waiting area and cozy chairs.
The residential complex uses engineering systems from leading Turkish and international manufacturers, guaranteeing high consumer quality and durability of equipment. Elevators with high-quality finishing and quiet, smooth running are installed. In the basic configuration installed kitchen cabinets, complete finishing of apartments, installed plumbing and shower cabins.
Infrastructure of the complex:
- Garden on the territory of the residential complex
- Open large swimming pool with a separate area for children
- Barbecue area
- Fitness center
- Modern children's playroom
Spa-zone:
- Turkish bath (Hammam)
- Roman steam room
- Finnish sauna
- Massage rooms
- A indoor heated pool
- Solar room
Technical equipment:
- Wi-Fi internet on site
- Satellite TV
- 24/7 video surveillance and security
- Generator
Building specifications:
- 1 block, 13 floors
- 109 apartments
- Number of rooms: 2, 3, 4 , 5 and 6 rooms
- Number of bathrooms: 1 - 3
- Living area: 50.4 m² - 267.3 m²
- Plot area: 3469 m²
Specification of apartments:
- Apartments 1+1: 50,4 sqm - 51,3 sqm
living room with American style kitchen, bedroom, bathroom, 1 balcony
- Apartments 2+1: 94,2 sqm. - 95,7 sqm
corridor, living room with American-style kitchen, 2 bedrooms, 2 bathrooms and 2 balconies.
- Apartments 3+1: 159,6 sqm
corridor, living room, separate kitchen, 1 large bedroom, 2 bedrooms, 2 bathrooms and 2 balconies.
Penthouses:
- 2+1- 104 sqm.m
On the first floor: corridor, 2 bedrooms, toilet, bathroom and balcony.
On the second floor: large spacious living room with American style kitchen, toilet, bathroom, terrace - elevator stops on two floors.
- 3+2- 191,6 sq.m
On the first floor: corridor, 3 bedrooms, toilet, bathroom and balcony.On the second floor: large spacious living room with American style kitchen, toilet, bathroom, terrace - elevator stops on two floors.
- 4+2- 267,3 sq.m
On the first floor: corridor, 3 bedrooms, toilet, bathroom and balcony.On the second floor:
On the second floor: large spacious living room, separate kitchen, guest bedroom, toilet, bathroom, terrace - the elevator stops on two floors.
Payment plan:
50% down payment
50% in installments until September 2024
Building start date: September 2022
Completion date: December 2024
Property code: YEK-D-023






