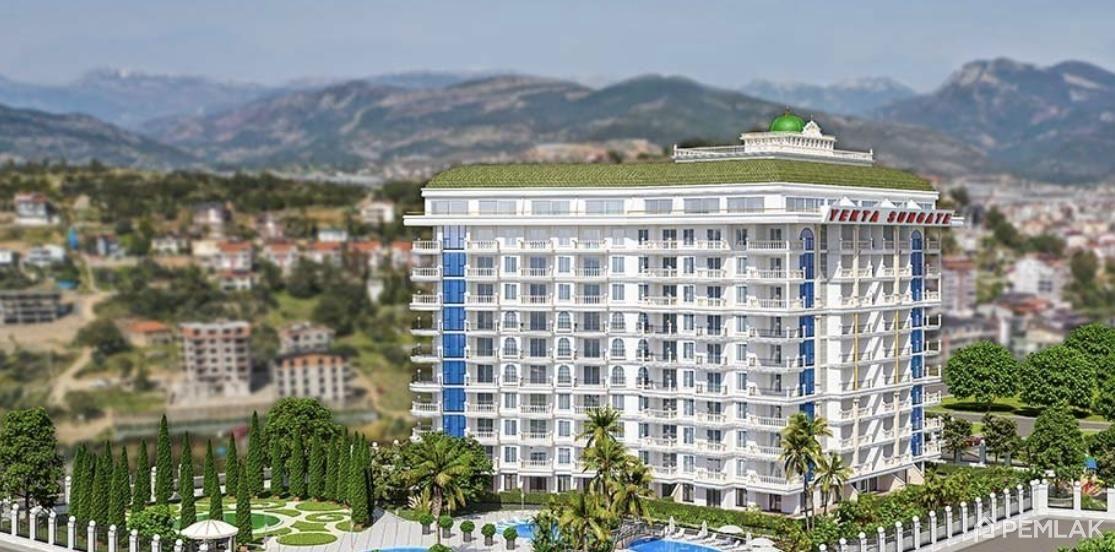RESIDENTIAL COMPLEX YEKTA SUNGATE RESIDENCE
Lot #47
1+1
47 м2
12,677,010 ₽
159,000 $
135,492 €
6,721,282 ₴
6,769,050 ₺
1,124,586 ¥

About object
Country:Turkey
Province:Antalya
District:Gazi̇paşa
Neighbourhood:Pazarci
Category:New building
Rooms:1+1
Area (brutto):47м²
Area (netto):52м²
Floor:4
Floors total:10
Year of build:2024
Balcony:Yes
Pool:Yes
Natural gas:Yes
Amount of bathrooms:1
Property type:Apartment
Heating type:Central heating
Parking:closed
Status:available
Suitable for residence permit:No
Suitable for citizenship:No
Description
Yekta Sungate Residence is a new residential complex by Yekta Homes in Gazipasa with 5* hotel infrastructure.
The project is a single block complex with 11 floors. The project offers a wide range of apartments with layouts from 1+1 to penthouses 5+1. Among them there are options with private gardens and spacious balconies.
The closed territory and video surveillance system will provide peace of mind and security. The project provides a system of individual heating in each apartment. Also in the complex designed underground parking, which can be purchased separately.
Infrastructure of the complex:
- landscaped garden on the territory of the residential complex
- Recreation areas with gazebos
- Outdoor large swimming pool with a separate area for children
- Water park area
- Barbecue area
- Fitness center
- Playground
Spa -zone:
- Turkish bath (Hamam)
- Roman steam room
- Finnish sauna
- Massage rooms
- Indoor heated pool
- Salt room
Play area:
- Modern children's playroom
Technical equipment:
- Wi-Fi internet in the complex
- Satellite TV
- 24/7 CCTV and security
- Generator
Building specifications:
- 1 block, 11 floors
- 142 apartments
- Number of rooms: 2, 3, 4 and 5 rooms
- Number of bathrooms: 1 - 3
- Living area: 52 m² - 313 m²
- Plot area: 9863 m²
Specification of apartments:
Apartments 1 + 1:
- 52 m2 Living room with American style kitchen, bedroom, bathroom, 1 balcony
- 74,5 m2 - 78,2 m2 Private garden, living room with American style kitchen, bedroom, bathroom, 1 balcony
Apartments 2 + 1:
- 82 m2 - 104 m2 Corridor, living room with American style kitchen, 2 bedrooms, 2 bathrooms and 2 balconies.
- 121 m2 - 285 m2 Private garden, living room with American style kitchen, 2 bedrooms, 2 bathrooms and 1 balcony.
Apartments 3 + 1:
- 157,2 m2 Corridor, living room with separate kitchen, 1 large bedroom, 2 bedrooms, 2 bathrooms and 2 balconies.
- 313 m2 Private garden, living room with separate kitchen, 1 large bedroom, 2 bedrooms, 2 bathrooms and 1 balcony.
Penthouses:
- 97,9 m2 - 108,2 - 2 + 1
On the first floor: Large spacious living room with American style kitchen, toilet, bathroom, terrace.
On the second floor: Corridor, 2 bedrooms, toilet, bathroom and balcony.
- 203 m2 - 3 + 2
On the first floor: Large spacious living room with American style kitchen, toilet, bathroom, terrace.
On the second floor: Corridor, 3 bedrooms, toilet, bathroom and balcony.
- 266,5 m2 - 4 + 2
On the first floor: Large spacious living room, separate kitchen, guest bedroom, toilet, bathroom, terrace.
On the second floor: Corridor, 3 bedrooms, toilet, bathroom and balcony.
- 193,2 m2 - 5 + 1
On the first floor: Large spacious living room, separate kitchen, guest bedroom, toilet, bathroom, terrace.
On the second floor: Corridor, 4 bedrooms, toilet, bathroom and balcony.
Payment plan:
50% down payment
50% in installments until September 2024
Building start date: September 2022
Completion date: December 2024






